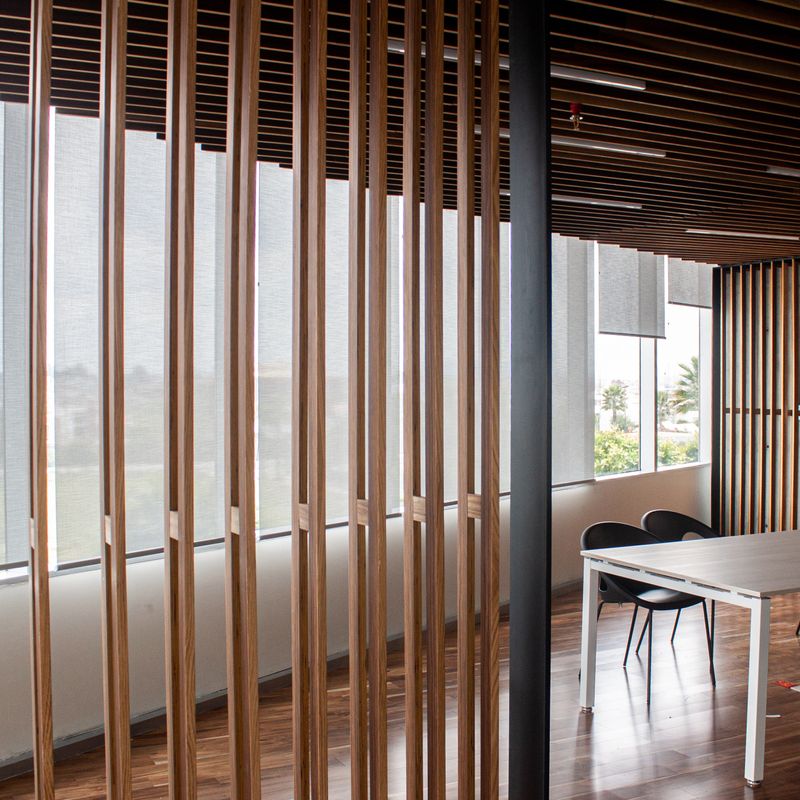Positioned on a massive, north-facing allotment of approx. 1255m2, this magnificent residence boasts a wide variety of luxury appointments along approx. 341m2 of gracious family grandeur. The craftsmanship and eye for detail combined with a harmonious balance of formal and informal entertaining spaces is hard to miss.
The stunning spotted gum floorboards welcome you to the modern interiors with an abundance of natural light. The exquisite lounge/parents retreat with gas log fire sits in front of the master bedroom boasting a study and a deluxe ensuite bathroom with plenty of wardrobe space.
Flowing to the astounding sunroom with floor-to-ceiling glass windows overlooking the solar and gas heated swimming pool and outdoor shower. The open living interiors continue from the family room to the luxurious kitchen and dining area lavishly appointed with Caesarstone benchtops/breakfast bar, stainless steel European appliances, handle-free drawers, built-in Liebherr fridge/freezer and walk-in pantry. From there, beautiful bi-fold doors open onto a resort-style Merbau flooring alfresco deck featuring an ultimate cooking station with 7 burner BBQ, S/S exhaust vent, temperature & timer control heater, remote control fan, retractable weather curtains and frameless glass pool fence, ensuring total family and guest satisfaction all year round.
Sleeping arrangements in this opulent double storey home will meet the growing family with a total of 5 spacious bedrooms (2 with WIRs), 3 luxury bathrooms with spacious frameless showers and beautiful custom-designed vanities, and a total of 4 toilets. The upstairs rumpus provides an additional space for casual family gatherings.
Notable extras include: ducted heating, evaporative cooling, ceiling fans, remote control secured gate and double garage with internal & rear accesses, garden & pool sheds, acoustic/thermo insulated walls and ceilings, low voltage light fittings, double glazed windows and sliding doors, a well-equipped laundry with drying cupboards, 3 years builder warranty, 7500ltr water tanks connected to all toilets and the automated sprinkler system in the landscaped and low maintenance gardens and much more!
Brentwood Secondary College, Wheelers Hill and Glen Waverley South Primary Schools are just a short walk away. Only minutes from Caulfield Grammar, Jells Park, public transport, Brandon Park & The Glen Shopping Centres, EastLink and Monash Freeway.


