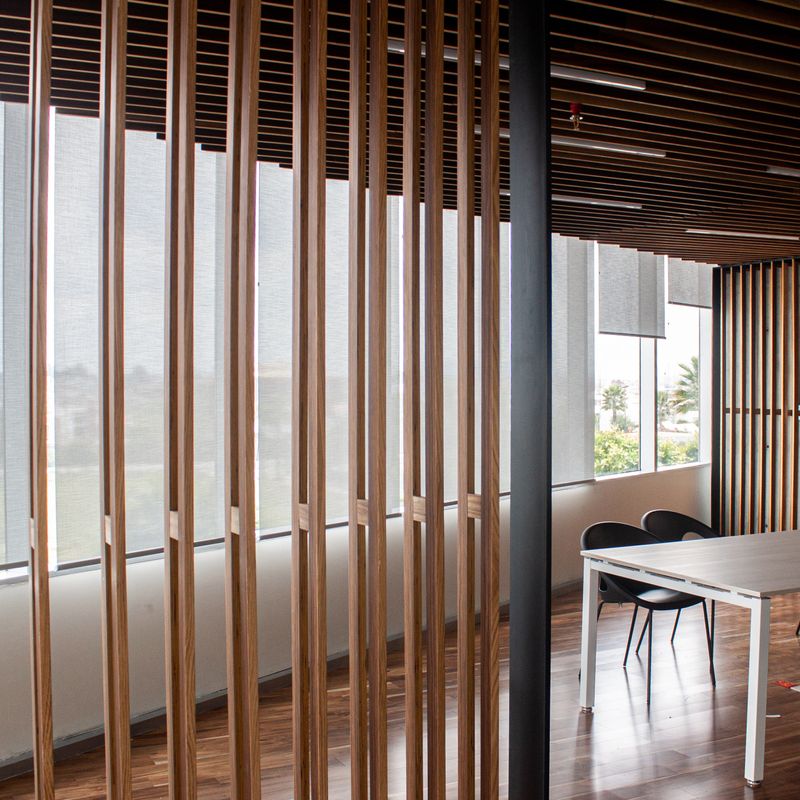This is the one you've been dreaming of! Nestled in the leafy & exclusive Avendon Estate, this grand double storey home has been designed with the ultimate family lifestyle in mind and built to the highest quality by Joswil Builders. Boasting high ceilings, LED lighting, Cedar plantation shutters, Red Box timber flooring and premium wool carpets.
A spacious entrance hall leads you past the elegant lounge & dining room through to an expansive open plan meals/living area, which centres around a designer kitchen featuring granite benchtops, stainless steel work benches, walk-in pantry, 900mm Ilve cooktop/oven, Bosch dishwasher, glass splashback and soft-close cabinetry. Indoor and outdoor living are seamlessly merged, with bi-fold doors opening out to an alfresco entertaining area with electric awning. Soak up the sun and enjoy your own private oasis, including solar-heated swimming pool, heated spa and Balinese hut surrounded by tropical gardens.
Parents have plenty of privacy in the master suite downstairs, featuring huge his & hers walk-in robe and large ensuite with double vanity, spa bath and separate toilet. Double doors open onto the terrace and provide stunning pool views. The upper level offers another three spacious bedrooms with built-in robes, family bathroom, separate powder room, large study/retreat area and cinema room with in-ceiling speakers, custom-built entertainment unit and balcony access.
The long list of extras includes: guest powder room, laundry with drying room, ducted heating, evaporative cooling, rev-cycle split system air conditioning, ceiling fans, security alarm, ducted vacuum, 9000L water tank, electronic sprinkler system, double RC garage with internal and rear yard access, plus much more!
Topping it off is a prime central location within the coveted Glen Waverley Secondary College Zone (STSA), just a short walk to the train station, The Glen Shopping Centre and the vibrant cafes & nightlife along Kingsway.
Disclaimer: We have in preparing this document used our best endeavours to ensure that the information contained in this document is true and accurate, but accept no responsibility and disclaim all liability in respect to any errors, omissions, inaccuracies or misstatements in this document. Floor plans are illustrative only and dimensions shown are approximate.
Prospect purchasers should make their own enquiries to verify the information contained in this document while inspecting the property.


