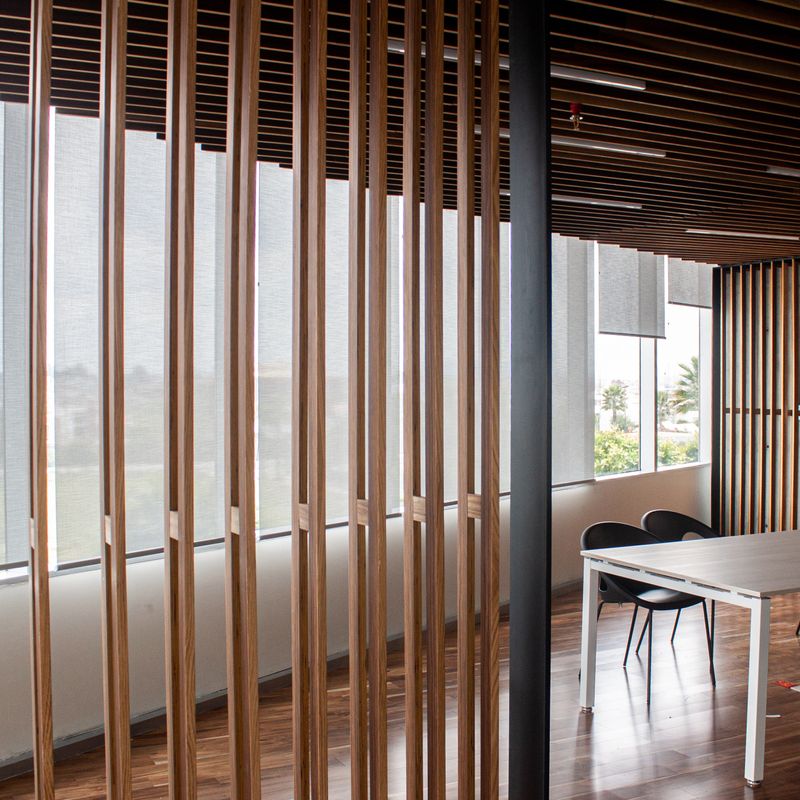Offering a luxury paradise within the Brentwood Secondary College Zone. This 4-bedroom home boasts three comfortable living areas, all bathed in natural light, while adjacent outdoor is a beautiful limestone paved dining area that overlooks the in-ground mineral pool sparkling under the sunlight and a dedicated fire pit area, the garden has full lighting so that entertaining hours can last well into the night. An entertainer’s dream continues throughout to the back of the home, which features an oversized lounge with a bar that can be converted into a games or theatre room.
An ultra-spacious kitchen incorporates hardwearing tiled flooring and stone benchtops. This gourmet eat-in kitchen includes quality stainless-steel appliances, a built-in oven, a built-in gas cooktop with a generously sized kitchen island, white cabinetry, and a large built-in pantry.
An oasis of peace and relaxation. Unwind in style under a newly built alfresco overlooking the air induction heated pool, waiting for you to jump in. Your weekend chores are taken care of by the low-maintenance backyard, featuring a lawned play area and contemporary brick planter box along the tall fence, offering you tranquillity and privacy.
FEATURES:
•Keypad front door lock
•Master bedroom features a walk-in-robe and a modern ensuite
•Stylish family bathroom housing a perfectly white separate shower and bathtub
•Generously sized kitchen with a four-stool island featuring quality stainless-steel appliances, (Blanco gas cooktop, Blanco oven, built-in Asko dishwasher). Ample storage space with a large built-in pantry
•Oversized laundry
•Expansive lounge/ rumpus room with a bar
•Expansive outdoor entertaining oasis, featuring a newly laid limestoned patio under a veranda that provides welcome shade and dining facilities
•Air pump heated pool
•Low-maintenance backyard
•Central ducted heating and evaporative cooling throughout the home installed within the last 2 years
•Expansive triple-width double remote-controlled garage with rear roller door
THE NEIGHBOURHOOD:
•Schools: Glen Waverley South Primary School (STSA), Brentwood Secondary College (STSA), Mount View Primary School, St Leonards Primary School, Caulfield Grammar, Wesley College, Mazenod College
•Institutions: Monash University, Deakin University, Swinburne University of Technology, Holmesglen Institute Glen Waverley
•Parks: Mannering Drive Playground, Jells Park, Central Reserve, Brandon Park Reserve, Whites Lane Reserve, Brentwood Reserve
•Shopping Centres: Brandon Park Shopping Centre, The Glen Shopping Centre, Wheelers Hill Shopping Centre, Pinewood Shopping Centre, M-City, Chadstone Shopping Centre
•Other Community Facilities: Glen Waverley & Wheelers Hill Library, Monash Aquatic & Recreation Centre, Glen Waverley Golf Course
•Public Transportation: 736, 742, 850, 885, 902 bus routes, Glen Waverley train station
•Accessibility: Princes Highway, Monash Freeway, Eastlink


